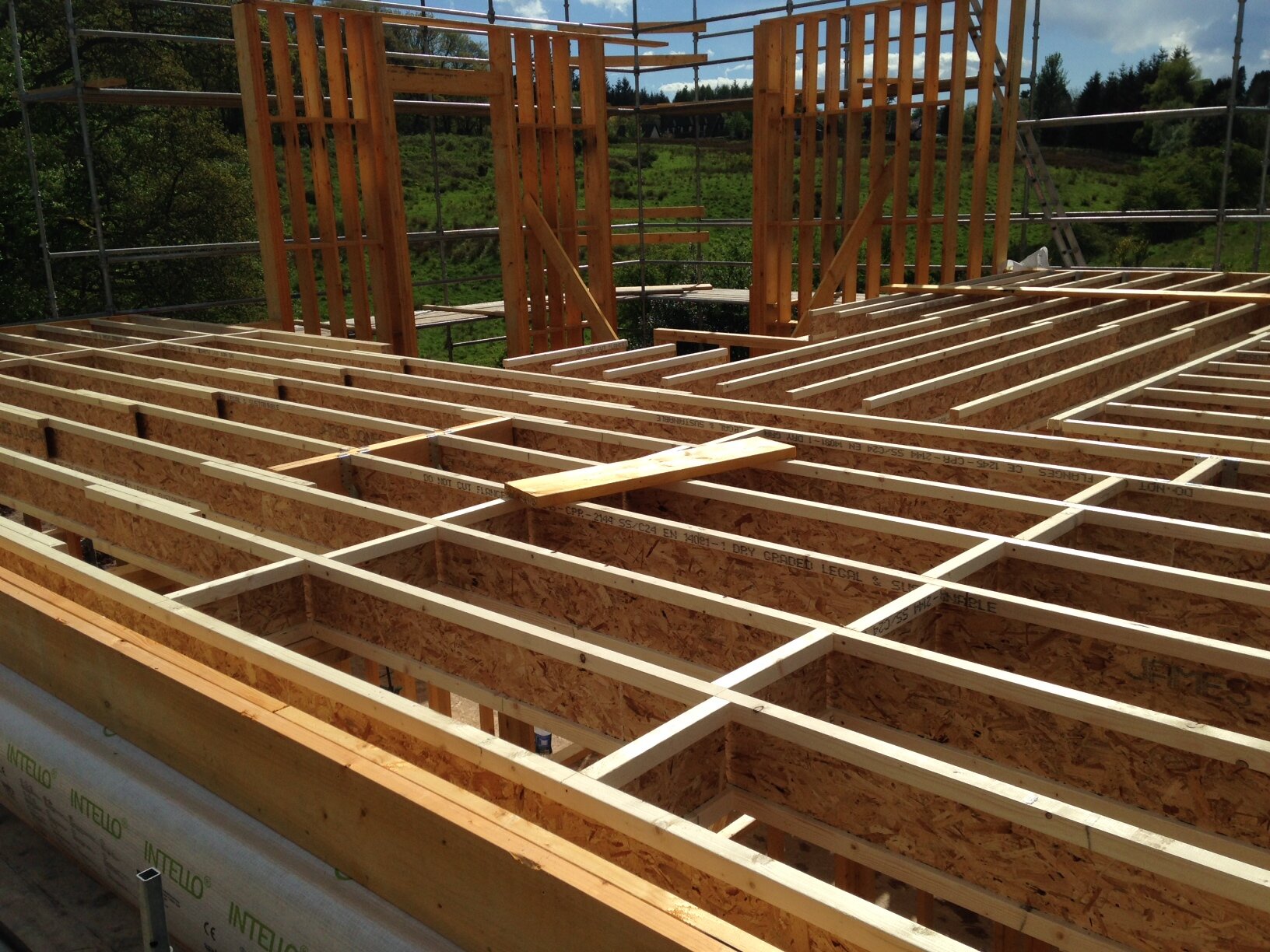moving up!
Things are moving up with the timber frame!
The last 2 weeks have seen the timber frame progress up to the first floor level, and it has been a very busy time! The guys at MMP have been working hard and are doing a great job so far. Since the last post the next step was to install the Intello airtightness membrane over the top of the single storey external wall head in preparation for the floor joists and rim beam to be installed.
We taped over the staples as a precautionary measure as once the rim beam is fitted we won't be able to get to any part of this area!
Over the doors that have no head binder the membrane simply spans over the opening until later when the window is installed and it is then integrated into the window detail to form the airtight seal here.
We had a few tricky junctions to deal with that were hard to visualise in 3-D before they were installed, primarily where the single storey meets the double storey and where the wall simultaneously changes depth. However, with a bit of perseverance from Martin and some airtight tape these were sealed up in no time!
Last week also saw the installation of the timber frame in the double height areas, along the south and west elevations, including the corner window and the large window to the south - it's very exciting to start to see the views of the site framed by openings!
The next stage was to fit the JJI joists for the intermediate floor construction: these are very light and easy to install, as well as very resistant to bending and result in a very stiff floor construction once all of the dwangs are in place.
At the end of last week the chipboard flooring was installed. As the chipboard has to be installed at this stage so that it can act as a diaphragm over the whole of the first floor we needed to use a type that was suitable for short-term external exposure. We are using Egger Protect which is an FSC certified P5 chipboard and incorporates an anti-slip weather resistant coating on both sides of the board to make it durable for up to 42 days in exposed conditions. This means that it can remain exposed whilst the first floor wall and roof construction are undertaken and still be in good enough condition to remain in place permanently after that.
















