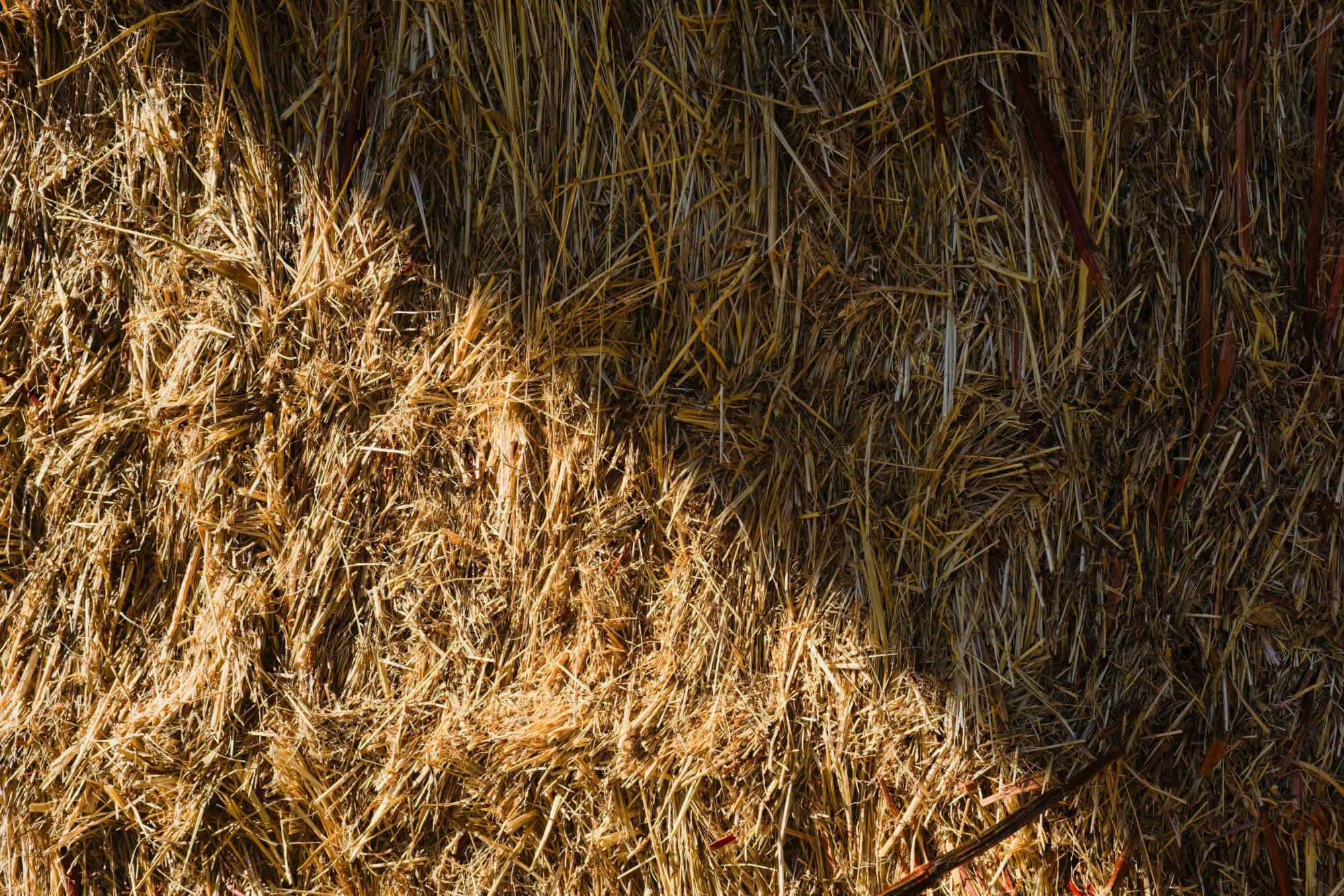Super Insulation
For a passivhaus building to function properly it must be constructed using the principle of 'super insulation'.
This means that all opaque elements of the building envelope in contact with either the ground or the external air (i.e. the ground floor, external walls and the roof) must be very well insulated in a continuous layer in order to have exceptionally good thermal properties, and to minimise heat loss from the building to an acceptable level.
Typically, in a European climate, this means U-Values for opaque elements ≤ 0.15W/(m2K), and a thermal bridge free construction, which is technically defined as one with PSI values ≤ 0.01W/(mK) or better.
A thermal bridge free construction is particularly important as a great deal of heat loss can occur through badly detailed junctions. In some instances the heat loss through a poorly detailed junction can be more than the heat loss through a whole wall surface. It is this level of continuous insulation that helps to ensure that the building can be heated in a very minimal way.
Typically this will lead to relatively thick wall constructions, particularly if using natural insulation materials, with a thickness of 400 - 500mm not uncommon in passivhaus buildings in the UK.
We specialize in the use of bio-based insulation materials - these are materials which have a natural basis and have been minimally processed to become insulation. Typical materials would include: wood, hemp, jute, or flax fibers, sheep’s wool, or straw. All of these materials can be safely recycled, re-purposed, or returned to the earth at the end of their life cycle.
