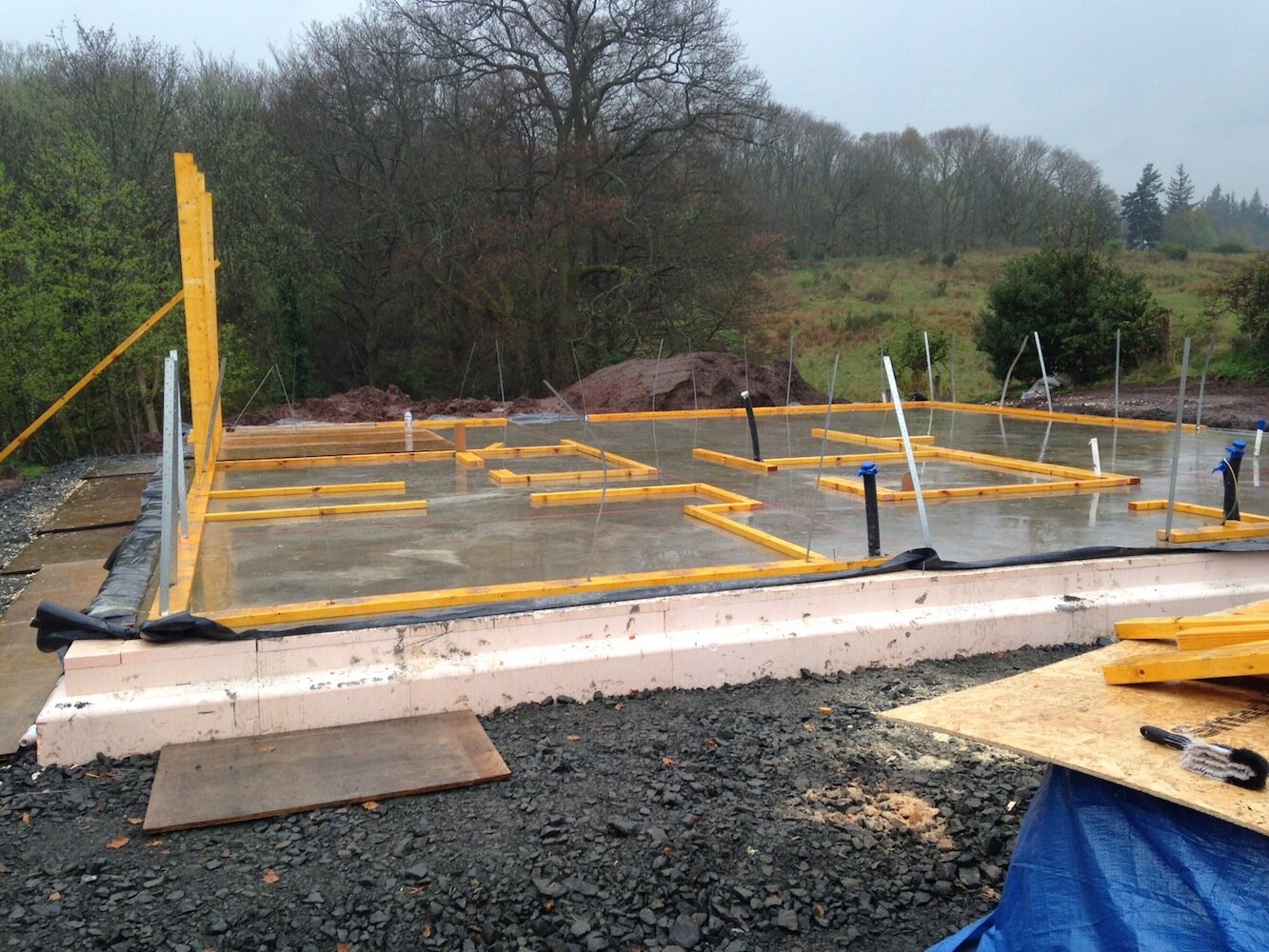sole plates
First timber delivery and sole plates installed.
The first stage in the timber frame construction process is to fix the sole plates in position. This determines the set-out of the external and internal walls and is an important part of the process as once these are positioned and fixed it will be difficult to make any changes as the concrete floor finish is to be exposed. Each of the external sole plates is cored to allow the holding down straps around the perimeter to pass through it so that these can be nailed to the vertical studs that make up the external walls, which connects the walls and structure above down to the concrete foundation. Usually the holding down straps come up inside the edge of the timber frame and sole plate and are nailed to the inner most face of the vertical wall studs. Obviously this requires a higher degree of accuracy in terms of their positioning as in some instances they are fastened to a single stud which is only 45mm wide.
In this instance we have 2 reasons for moving them to come up half-way through the external wall depth: firstly it gave us more tolerance for the edge of the power-floated slab finished surface; secondly as our air-tightness layer is a board material we would have had to either router the vertical studs or the back of this layer to accommodate the strap, which we didn't want to do as the board is only 12mm thick and also performs a racking function. Taking the holding down strap through the sole plate is a simpler process overall and achieves the same end result structurally.
The rest of this week will be spent fixing down the remaining sole plates and starting to erect the inner leaf of our twin-wall timber frame walls.


